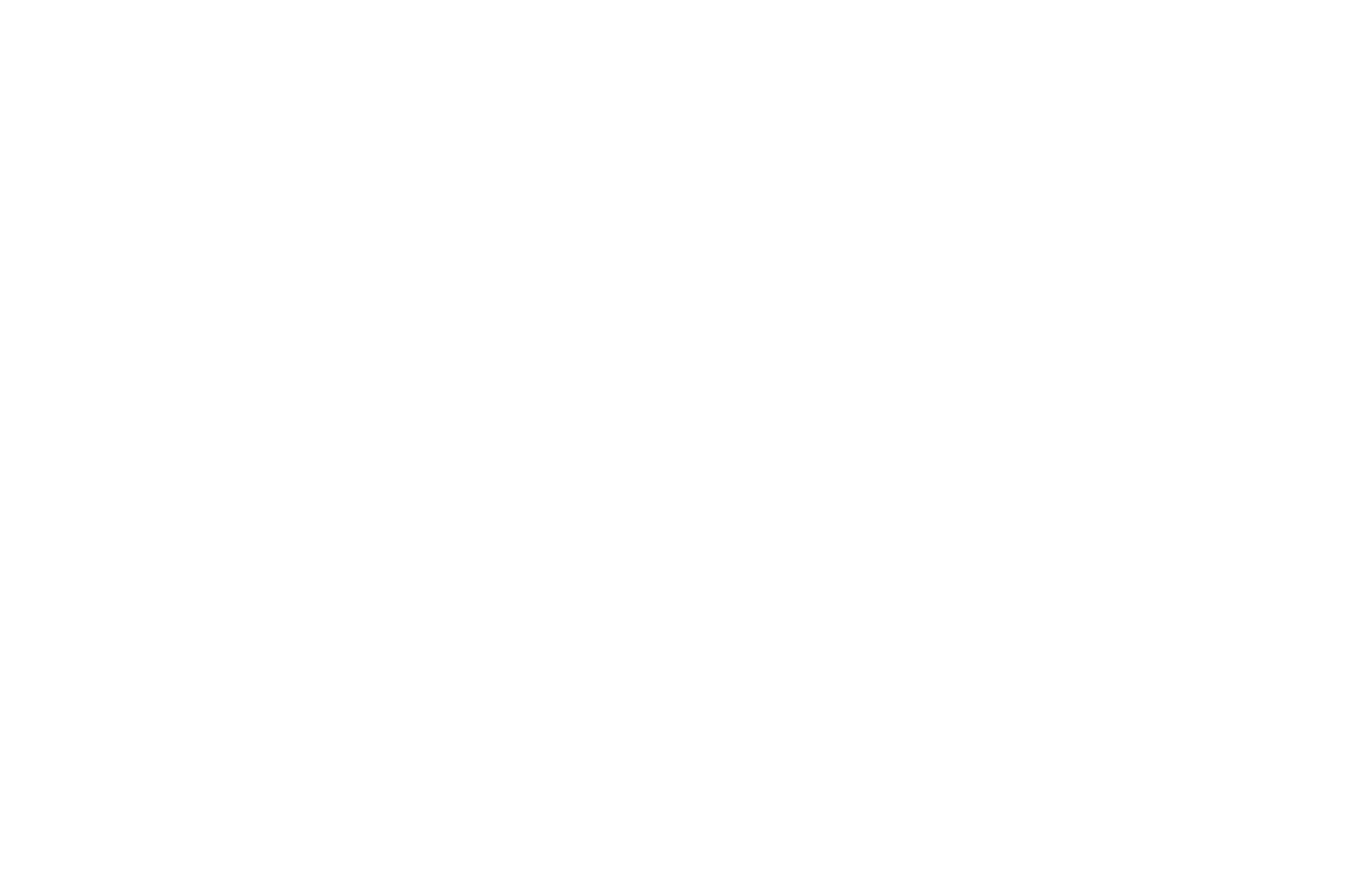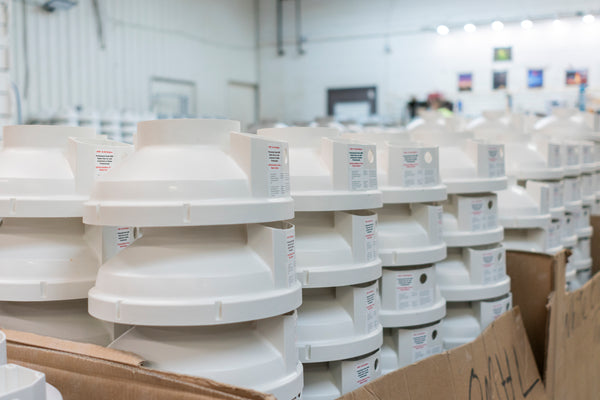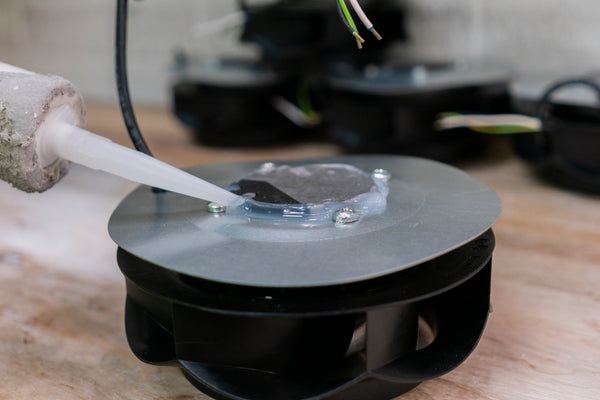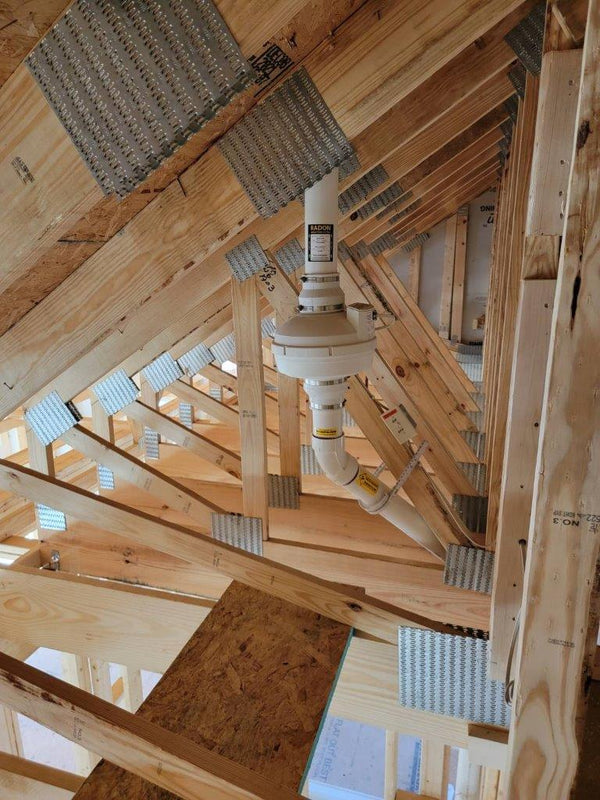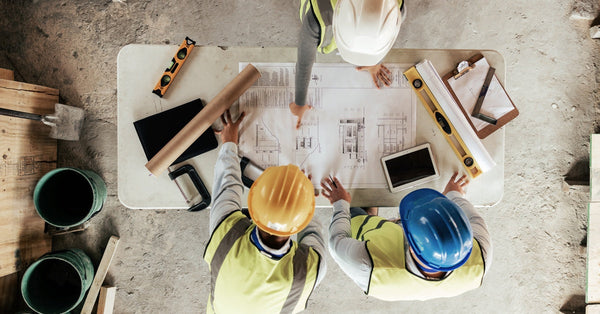
Construction Techniques To Consider for a Radon-Free Home
Radon gas poses a significant threat to homeowners across the United States, yet many people remain unaware of its dangers. This colorless, odorless gas forms naturally from the decay of uranium in soil and rock, seeping into homes through foundation cracks and other openings.
The good news is that homeowners can take proactive steps during construction to minimize radon infiltration. By implementing specific construction techniques and materials, builders can create homes that naturally resist radon entry, protecting families for decades to come. Understanding these methods proves essential for anyone planning to build a new home or undertake major renovations.
Understanding Radon in Construction
Radon enters homes through various pathways, with construction details playing a crucial role in determining infiltration levels. The gas moves from soil into buildings through foundation cracks, gaps around pipes and wires, floor drains, and porous concrete blocks. Homes with basements or crawl spaces face higher risks because these areas maintain direct contact with soil.
Construction practices significantly influence radon levels in finished homes. Poor sealing around foundations, inadequate ventilation systems, and improper grading can all increase radon infiltration. Thoughtful construction techniques can reduce radon entry by creating barriers and providing alternative pathways for the gas to escape before it enters living spaces.
Pre-Construction Planning
Testing soil for radon levels before construction begins provides valuable information for planning mitigation strategies. Professional radon testing companies can conduct soil gas surveys to identify areas with elevated radon potential. These tests help builders determine which construction techniques will prove most effective for specific building sites.
Pre-construction planning also involves selecting appropriate building materials and designing foundation systems with radon resistance in mind. Builders who incorporate radon-resistant features during initial construction save homeowners significant costs compared to retrofitting systems after completion. The additional expense for radon-resistant construction typically ranges from $350 to $500 during the initial building phases, while post-construction mitigation systems can cost between $1,200 and $2,500.

Foundation Sealing Techniques
Creating an effective barrier against radon infiltration starts with comprehensive foundation sealing. Builders should seal all cracks, joints, and penetrations in foundation walls and floors using appropriate materials designed for long-term performance. Polyurethane sealants work well for smaller cracks, while larger gaps may require hydraulic cement or specialized radon sealants.
Foundation walls require particular attention at the junction between walls and floors, where settling often creates pathways for radon entry. Installing continuous gaskets or using flexible sealants at these critical junctions prevents future infiltration as structures settle over time. Penetrations for utilities, including electrical, plumbing, and HVAC systems, require careful sealing with materials compatible with the specific types of pipes and wires.
Concrete contractors should also address cold joints and construction joints during the pouring process. These areas represent common failure points for radon barriers, requiring specialized attention during construction. Using concrete admixtures that reduce permeability can further enhance foundation resistance to radon infiltration.
Installing Radon Collection Systems
Active radon collection systems provide highly effective protection against radon infiltration. These systems begin with a four-inch layer of clean gravel placed beneath the foundation slab. The gravel creates a depressurization zone that facilitates radon collection and removal before gas can enter the home.
Perforated pipes installed within the gravel bed collect radon gas and direct it to a vertical vent pipe that extends through the house and above the roofline. The system includes a fan that creates negative pressure beneath the foundation, drawing radon away from the structure. Professional installation of radon fan brackets supports the ventilation fan and prevents vibration from being transmitted to the building structure.
Builders must carefully plan pipe routing to avoid conflicts with structural elements, plumbing, and electrical systems. The vertical vent pipe should terminate at least twelve inches above the roofline and ten feet away from windows, doors, and other openings. Proper labeling of system components facilitates future maintenance and troubleshooting.
Vapor Barrier Installation
Vapor barriers create an additional layer of protection against radon infiltration when properly installed over gravel beds and beneath foundation slabs. Six-mil polyethylene sheeting provides adequate barrier performance for most applications. Builders may opt for thicker materials in areas with a high radon potential.
Installation requires careful attention to seam overlaps and edge sealing to ensure a secure fit. Seams should overlap by at least six inches and receive sealing with appropriate tape or adhesive. The barrier must extend to foundation walls and connect with wall sealing systems to create continuous protection.
Penetrations through vapor barriers need immediate sealing to maintain system integrity. Installers should cut minimal openings for pipes and other utilities, then seal around penetrations using compatible materials. Any tears or damage to barrier materials during construction requires prompt repair to maintain effectiveness.
Ventilation System Design
Proper ventilation systems complement other radon-resistant construction techniques by providing air circulation that dilutes radon concentrations. Mechanical ventilation systems can create positive pressure in basements and crawl spaces, reducing the pressure differential that drives radon infiltration.
Heat recovery ventilation systems offer energy-efficient solutions that provide fresh air while recovering heat from exhausted air. These systems work particularly well in tight construction where professionals are dealing with minimized natural air infiltration. Proper sizing and installation by qualified HVAC professionals maximizes the effectiveness of the system.
Natural ventilation through strategically placed vents can also reduce radon levels in crawl spaces and basements. Cross-ventilation techniques that create airflow patterns help dilute radon concentrations before gas can accumulate to dangerous levels.
Post-Construction Testing and Adjustments
Radon testing should begin immediately after construction completion to verify the system’s effectiveness. Professional testing companies can conduct short-term tests using specialized equipment that provides accurate readings within two to seven days. Long-term testing, spanning over ninety days, provides more comprehensive data on seasonal variations and system performance.
If initial testing reveals elevated radon levels, builders and homeowners have several options for enhancing the system. Additional sealing of foundation penetrations may reduce infiltration in some cases. Fan upgrades or additional collection points can improve active system performance when needed.
Testing should continue on a regular schedule after occupancy to monitor system performance over time. The EPA recommends testing every two years or after any significant structural modifications that might affect radon levels.

Protecting Your Investment Through Professional Construction
Radon-resistant home construction techniques provide homeowners with long-term protection against a serious health hazard while adding minimal cost to building projects. By incorporating foundation sealing, collection systems, vapor barriers, and proper ventilation during initial construction, builders create homes that naturally resist radon infiltration.
The investment in radon-resistant construction pays dividends through improved indoor air quality, reduced health risks, and increased property values. Homeowners who prioritize radon resistance during construction avoid the higher costs and disruption associated with post-construction mitigation systems.

